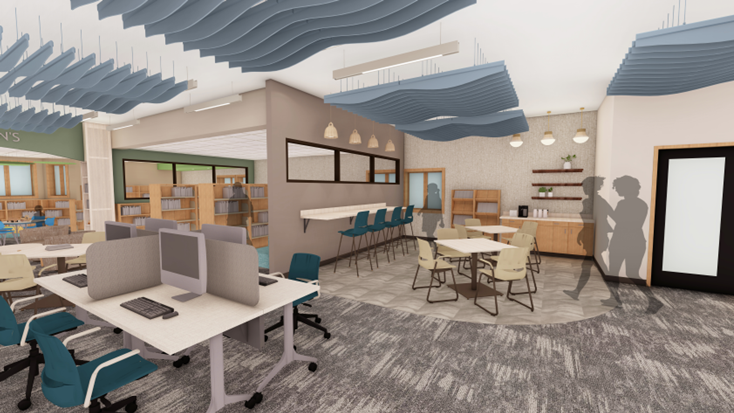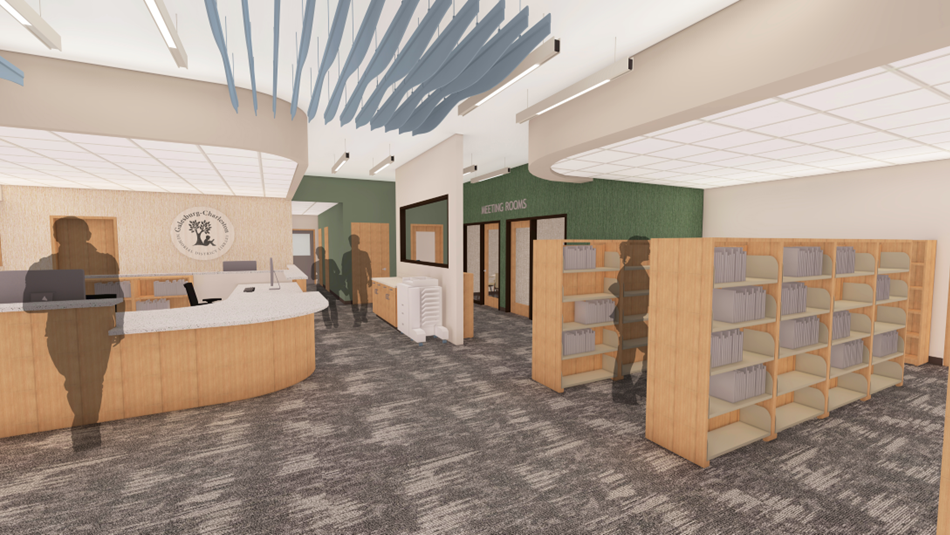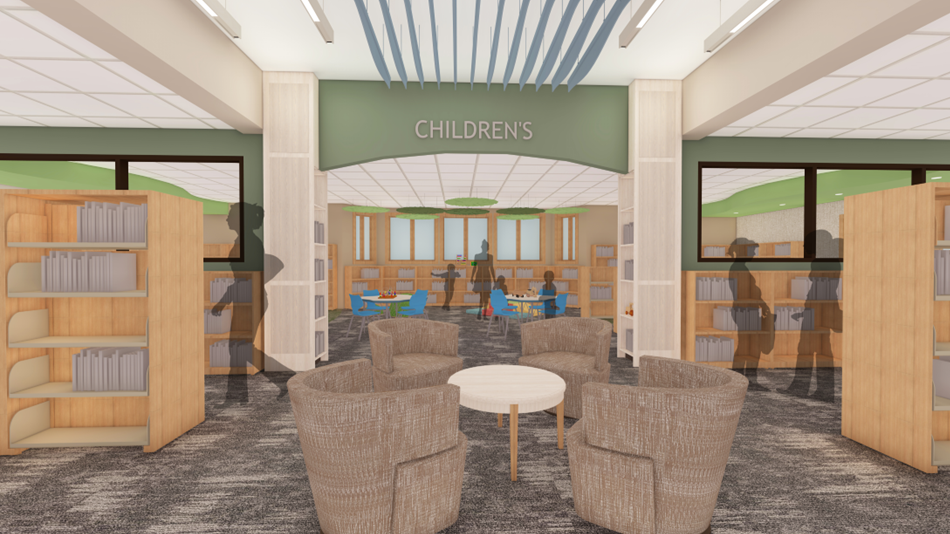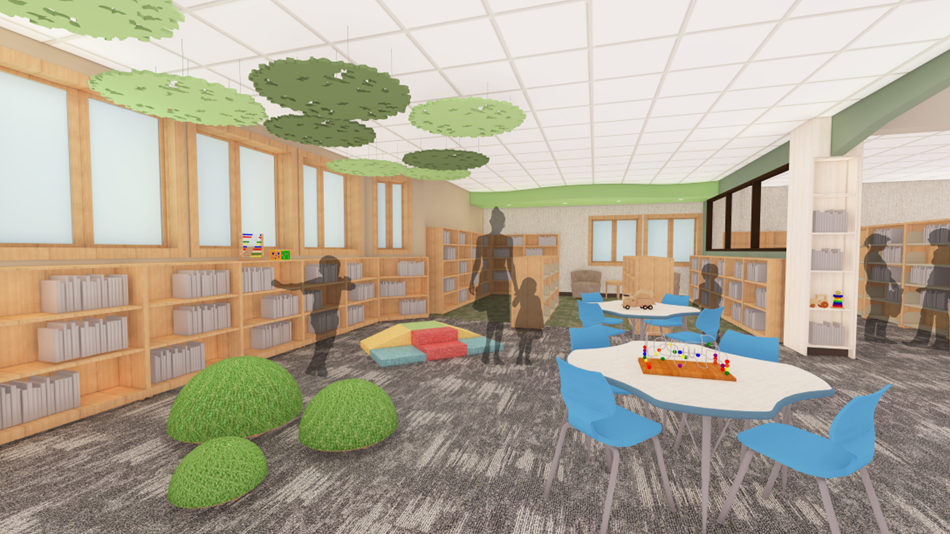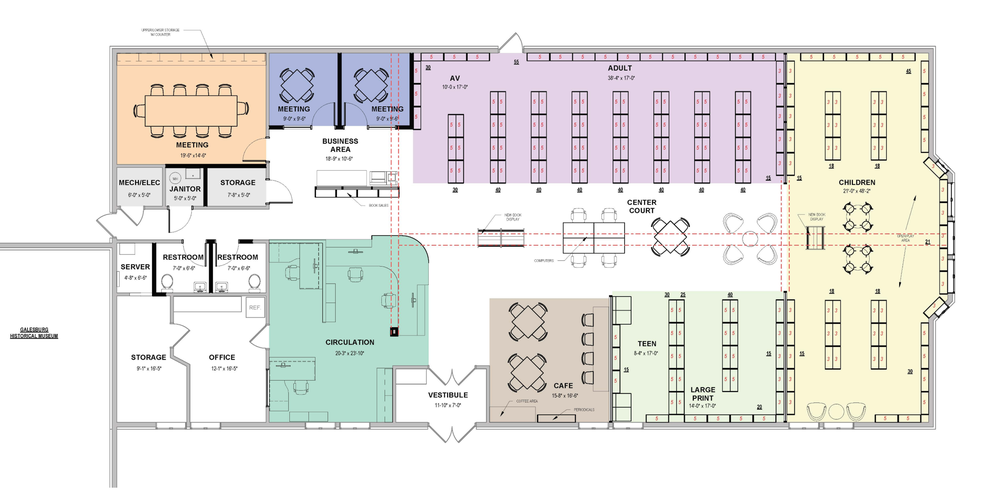Renovation Images
Architectural renderings of proposed renovation and "before" (current) pictures of those areas.
Current view - Entrance and Circulation Desk
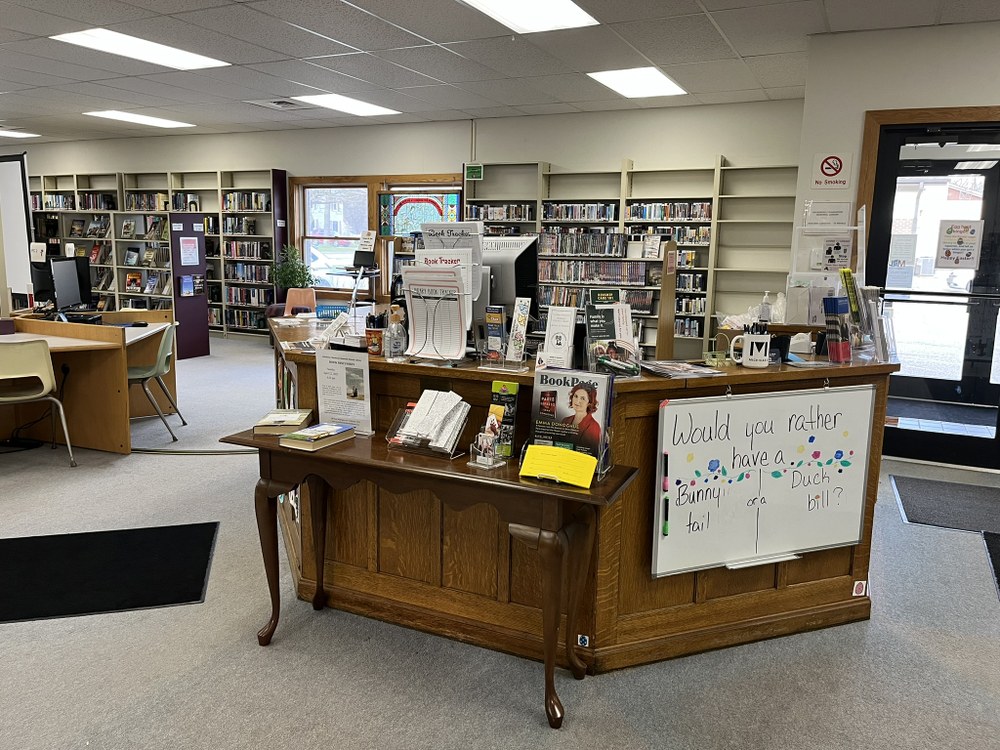
Architectural rendering of new Cafe' and Young Adult Area
Current view - Children's Area and back hallway (restrooms and mechanical room)
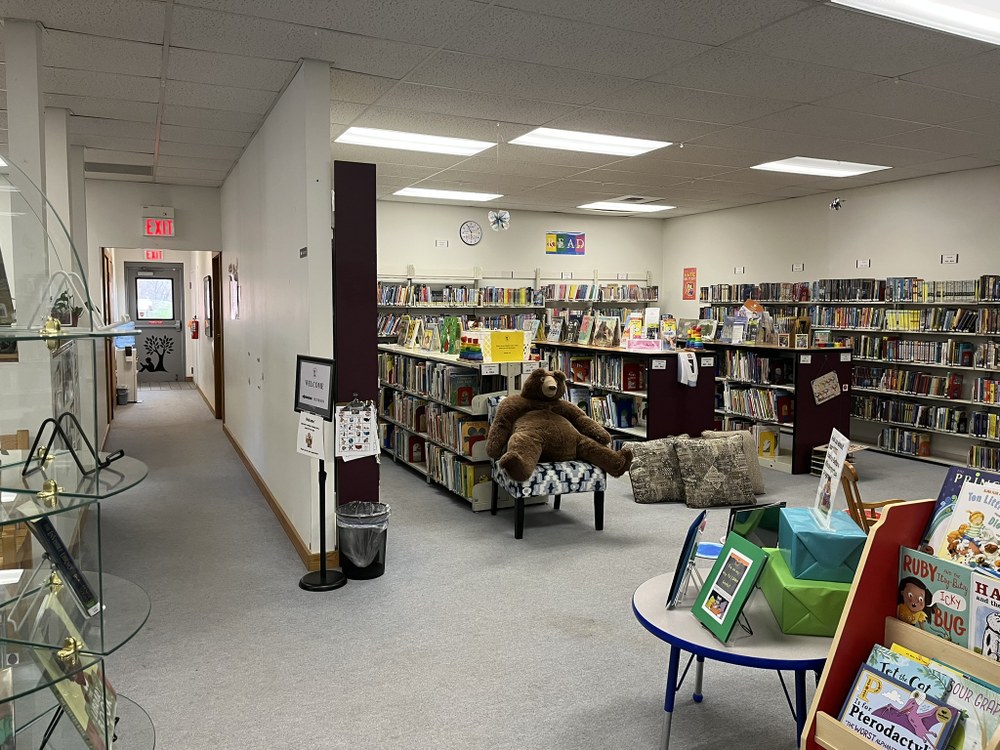
Architectural Rendering of new Meeting Rooms and Circulation Desk
Current view - "central" area, looking toward the front windows (north)...
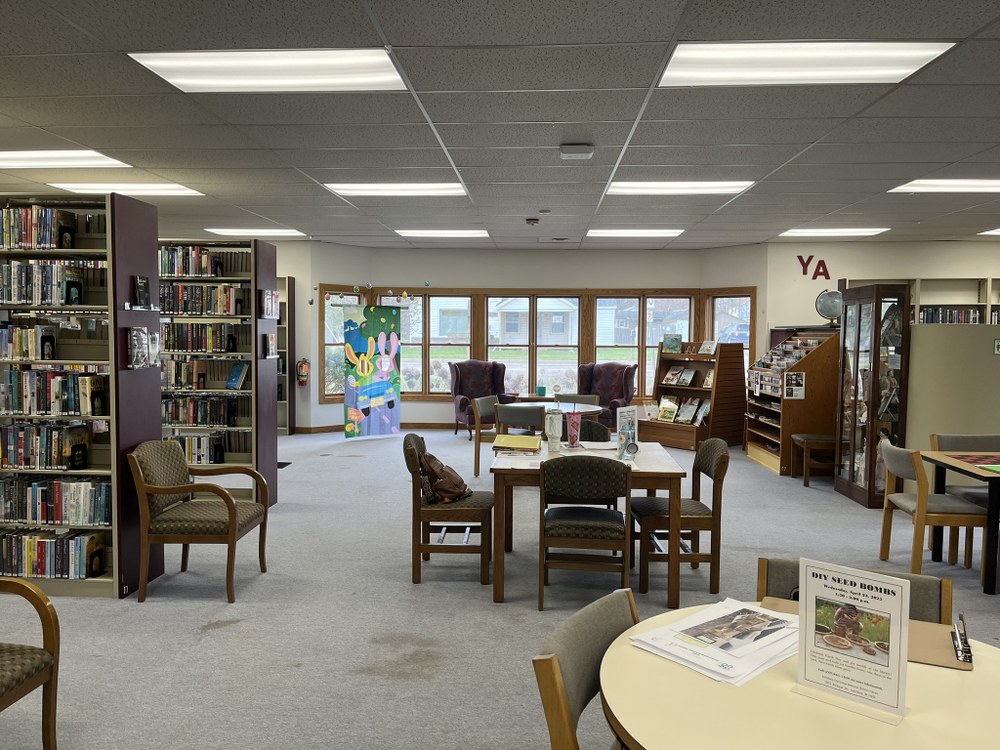
... and Young Adult area, periodicals, graphic novels
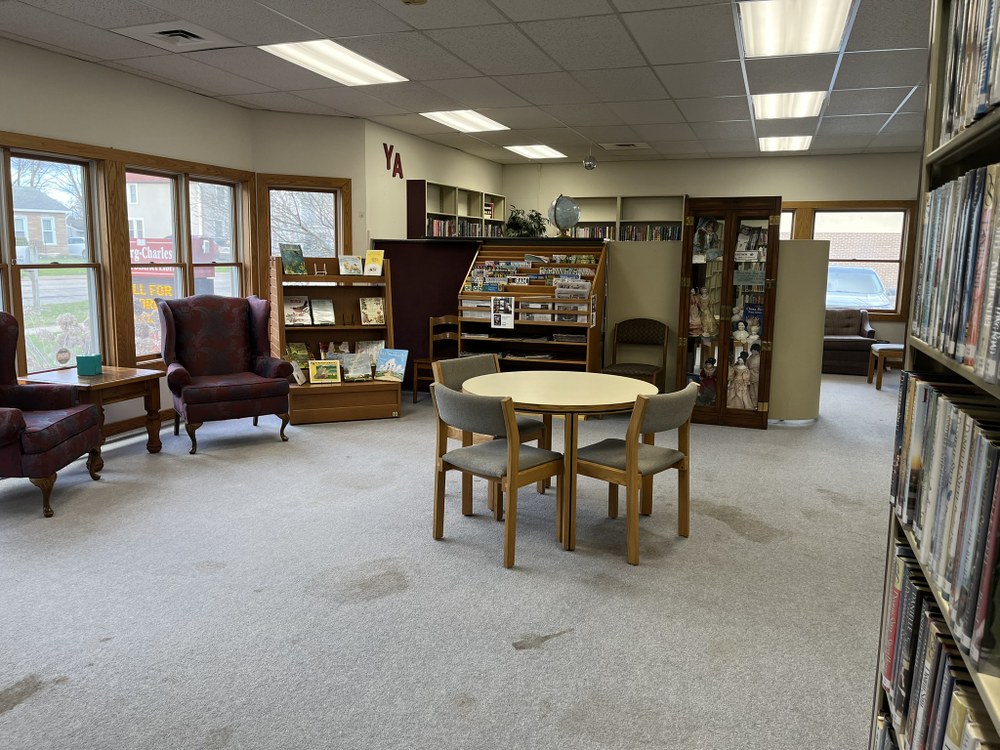
Architectural Renderings of the Entrance to the new Children's Room, and...
... Children's Room
Floor Plan with proposed updates

